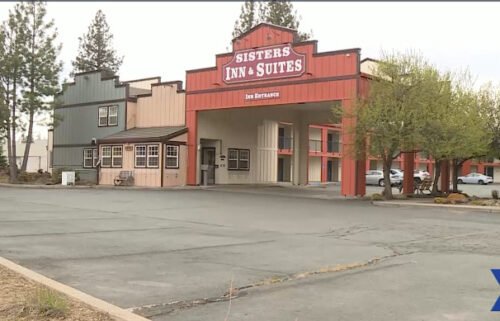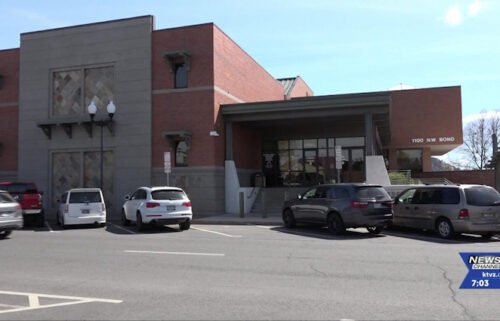Major housing/retail development in heart of Bend clears hurdle, Planning Commission backs 1,600-unit Timber Yards project
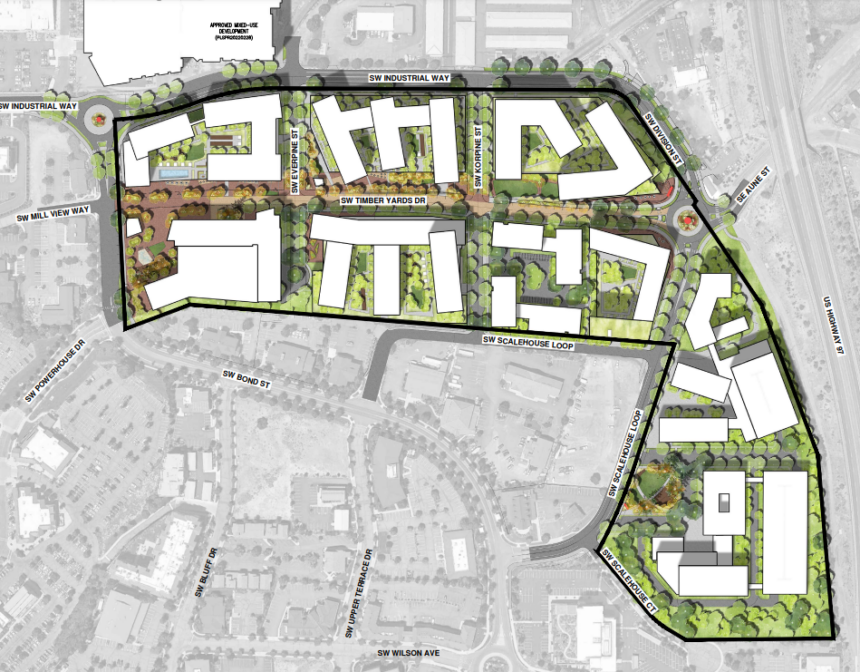
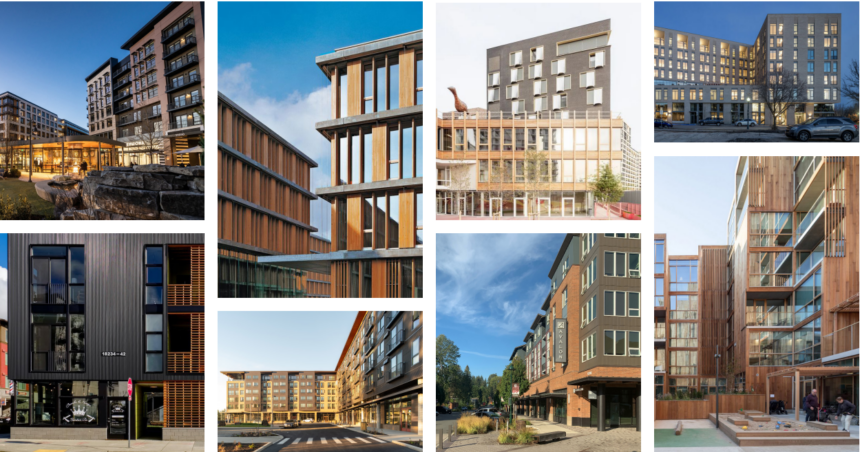
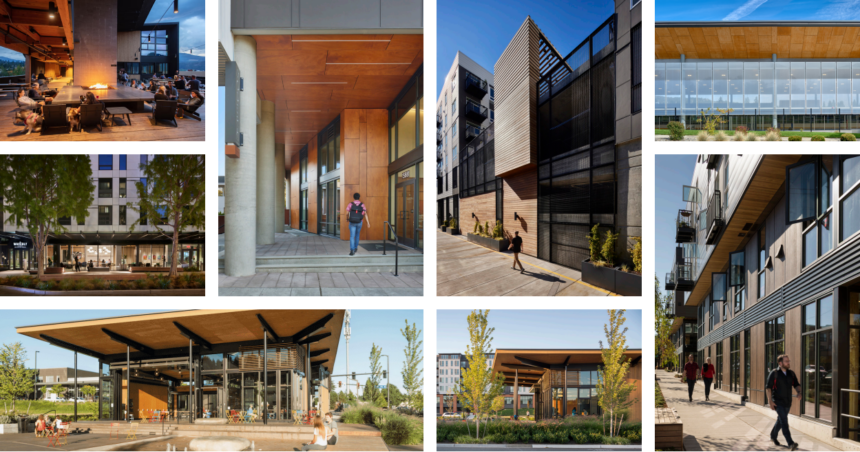
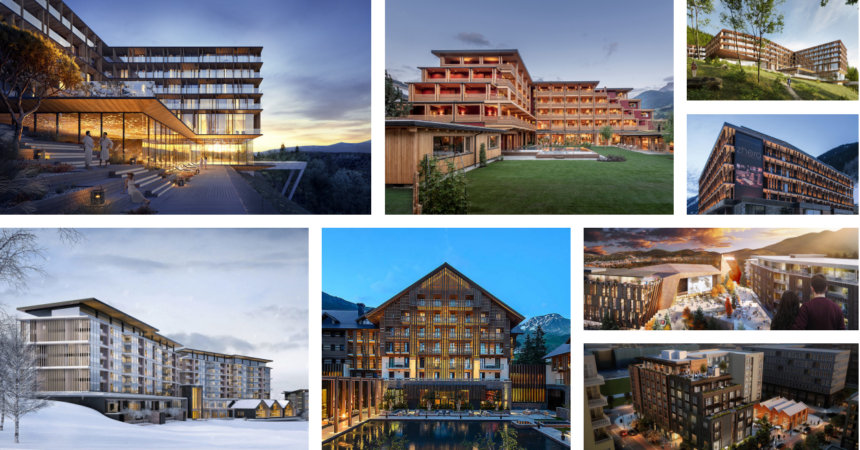
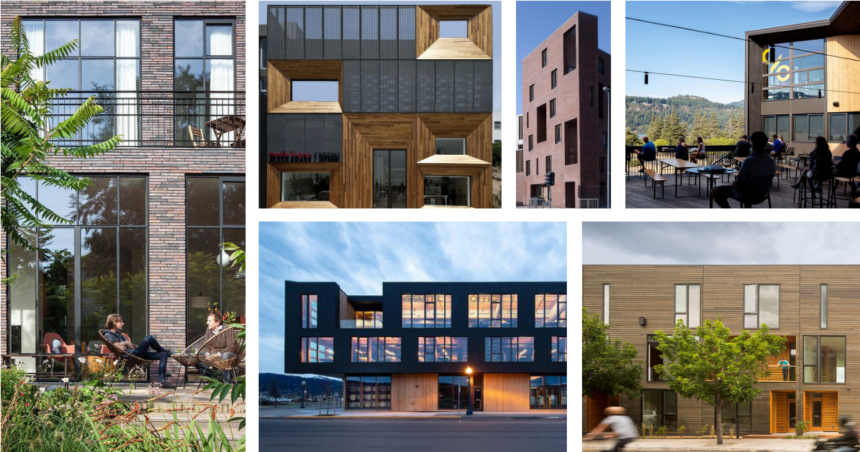
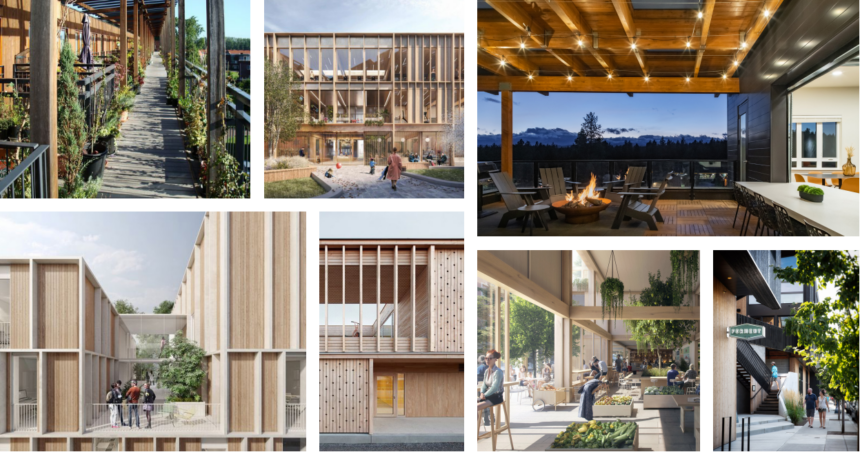
(Update: Adding video, details of new development, opposition from Bend hockey fan)
'We also need to have things for people to do who are in those houses'
BEND, Ore. (KTVZ) -- A new development in the heart of Bend cleared a significant hurdle earlier this week, as the city Planning Commission unanimously recommended approval of the Timber Yards project by the City Council.
The 32-acre Timber Yards master plan shows it would include 1,600 housing units, a 180-room hotel, 120,000 square feet of office space and 70,000 square feet for retail uses. It would be located on SW Industrial Way, next to the Box Factory and the Old Mill District.
Of the 1,600 housing units, 250 are reserved for senior/affordable housing.
The Timber Yards master plan is set to be developed next to Hooker Creek and the Crux Fermentation Project in Bend.
City of Bend senior planner Karen Swenson says the area across from Crux is ideal for new development. "And so, this area was identified as absorbing some housing, as well as a substantial number of jobs."
"70,000 square feet of retail space. 120,000 square feet of office space and approximately 3-and-a-half acres of open space" Swenson detailed on Wednesday.
No single-family or townhomes will be constructed in the project.
Swenson also told us that the housing units will be built vertically, reaching as high as 75 feet.
With code restrictions keeping buildings in the area to a maximum height of 65 feet, development company for Timber Yards, Kennedy-Wilson, had to get permission from the Planning Commission to build another 10 feet high.
"And the Planning Commission recommended approval of that code deviation, which is allowed in a master plan" Swenson confirmed.
But not everybody is happy about new neighbors moving in.
Jason Domitrovic is a Bend resident who is passionate about hockey. He says the project barely addresses the housing shortage and would like it to include a sports complex.
"We also need to have things for people to do who are in those houses." Domitrovic told NewsChannel 21. "We definitely need an arena here that can house a minor league hockey team, an affiliate of an NHL team, which we can and would be able to bring here. Because this town is desired by those NHL teams, especially the Seattle Kraken."
Domitrovic feels an indoor venue would allow for winter-time concerts, giving people occupying the new housing a place to go.
"We could hold concert venues that typically wouldn't come here because now we just have an outdoor facility."
Swenson says a separate development, called Stevens Ranch, may include a multi-use indoor complex. "They specifically wrote into that master plan code to absorb some type of that use."
Domitrovic still believes the location where Timber Yards is going is ideal. "This needs to be where we come together as a community."
If Bend city council approves the master plan, the developers can submit a subdivision to create buildable lots and streets by July.
City council holds its first reading on the development on Wednesday, June 7.
Renderings for the project are provided below via Kennedy-Wilson.


