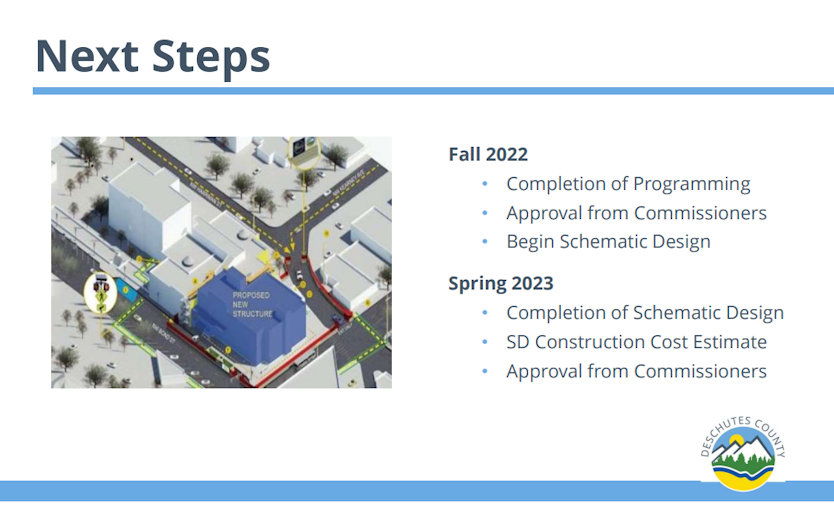Deschutes County commissioners give initial nod to four-floor, $44.5 million courthouse expansion

Lawmakers who added 2 judges will be asked to help fund project at upcoming legislative session
BEND, Ore. (KTVZ) – Somewhat dismayed but undeterred by the rising cost of a Deschutes County Courthouse (Justice Center) expansion, county commissioners signed off 3-0 Wednesday on initial plans for an estimated $44.5 million, four-story addition, including two floors of “shell space” to “future-proof” the court facility.
Presiding Circuit Judge Wells Ashby and others involved in the project gave an update to commissioners about the plans for the 50,000-square-foot courthouse expansion at the corner of Greenwood Avenue and Bond Street, adjacent to the original building constructed in 1977.
The board was asked to decide between two options for proceeding with design development: a three-floor, $40 million facility with one floor of “shell space” that could be used by other departments or entities until needed for court use, or the four-story option, with twice that room.
The expansion has been discussed since 2004, in earnest since a project team was assembled starting in the fall of 2021, the year that lawmakers approved two more judges for the county. State funding has been provided to remodel areas of the existing courthouse.
In both concepts, there will be basement secure parking and in-custody transport, a first-floor lobby, security checkpoint and offices, and two courtrooms with judges’ chambers and support staff offices on the second floor, expandable to the one or eventually two floors above.
Commissioner Patti Adair repeated her earlier reticence at the rising price tag, saying the “project has grown and grown and grown.” Much of the talk also was about the use begun during the pandemic of county fairgrounds space in Redmond for trials and the extra space needed for social distancing.
Adair noted that the two new judges already are working, and court officials have found space for them to do so. Ashby said, “It’s not 10 pounds in a five-pound bag – more like 8 ½ pounds,” thanks to the flexibility of the new judges and their colleagues.
The new courtrooms would allow for two jury trials at the same time, being efficient with the available space, he said
“The courthouse of the future is still a very fluid concept, post-pandemic,” Ashby said. “Building for a future that doesn’t exist can be tough. … We’re really trying to look at how can we be efficient with the ask.”
Commissioner Tony DeBone expressed support for adding the fourth floor, saying that “having 10 to 13,000 square feet of flex space for future public needs is very valuable.”
But he noted that the initial talk was of a “20-something” million dollar cost – “now we’re talking 40s. A legislative ask for capital (funding) during the long (legislative) session will be a priority,” for partnership with the state.
Commissioner Phil Chang also supported the added fourth-floor option but said, “This project should have been started years ago. I think it’s very unfortunate that it wasn’t. We could have had to borrow $10 million less. It’s a very big price tag.”
But he also said adding the fourth-floor “shell space” is a “much more cost-effective option. It future-proofs us and creates opportunities for partner organizations or other county departments conceivably to use some of this space until the court needs it.”
Chang also asked about space needs for the district attorney’s office, which is located in the adjacent, original courthouse building. The project participants said the state court administration is looking at moving to the second floor of the courthouse expansion, providing a “relief valve” to the DA’s office needs for a time.
Adair said before her vote, “I really didn’t want to spend this much money,” but was grateful the price now is about $701 per square foot, compared to a $1,000 figure discussed earlier, which she said “seemed totally out of line.”
A schematic design is expected to be finished by spring. A construction cost estimate will be prepared and the design floor plans will go before commissioners, seeking approval to proceed to the design development phase of the project.
